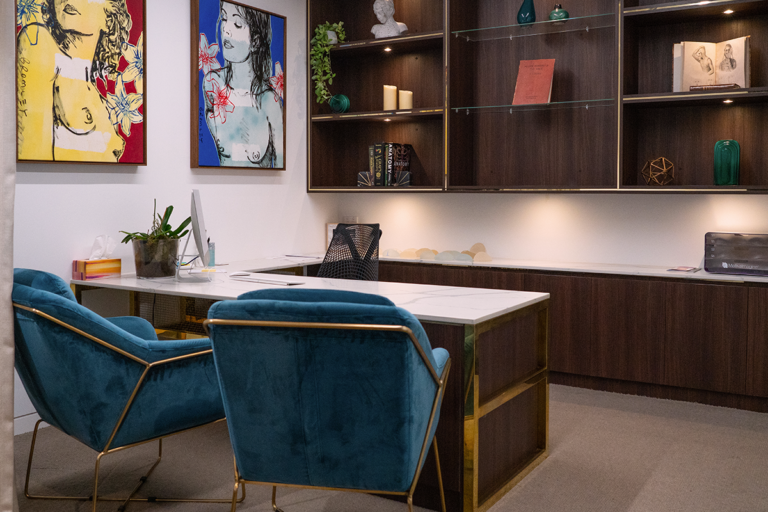A great patient experience is more than clinical care; it lives as much in your technology, your environment and your communication.
When a patient enters your practice, you want them to feel a delicate mix of comfortable and confident in their surroundings, to foster trust and minimise waiting-room anxiety. A good fitout can also increase the amount of space you have for consultations, so you can see more patients sooner, reduce waitlists, increase your cashflow, and improve the patient experience – all at once!
Here are some tips to help you design your practice for a great patient experience that’s a little more hotel than hospital.
Make your décor reflect your practice and your patients
Beyond the basic expectation of comfortable seating and cleanliness in the waiting room, try personalising it to reflect the values and culture of your practice.
For example, if your practice helps young patients, why not try something fun for children such as a superhero theme to engender feelings of strength, resilience and positivity.
See our images below of The Sharp Clinic and the offices of Dr Stephen Andrews.
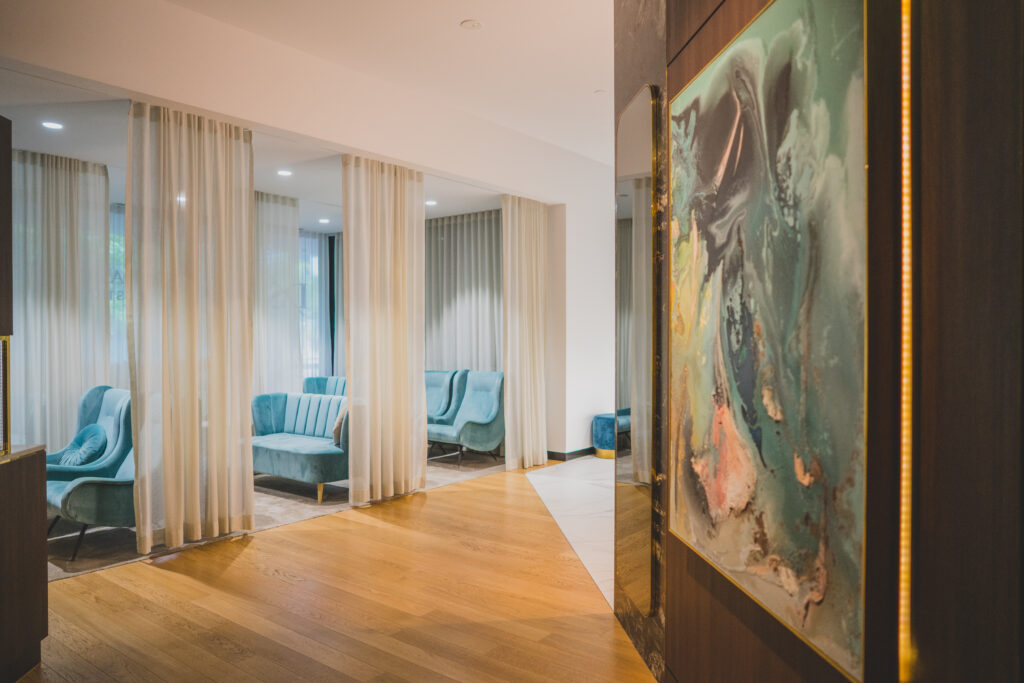
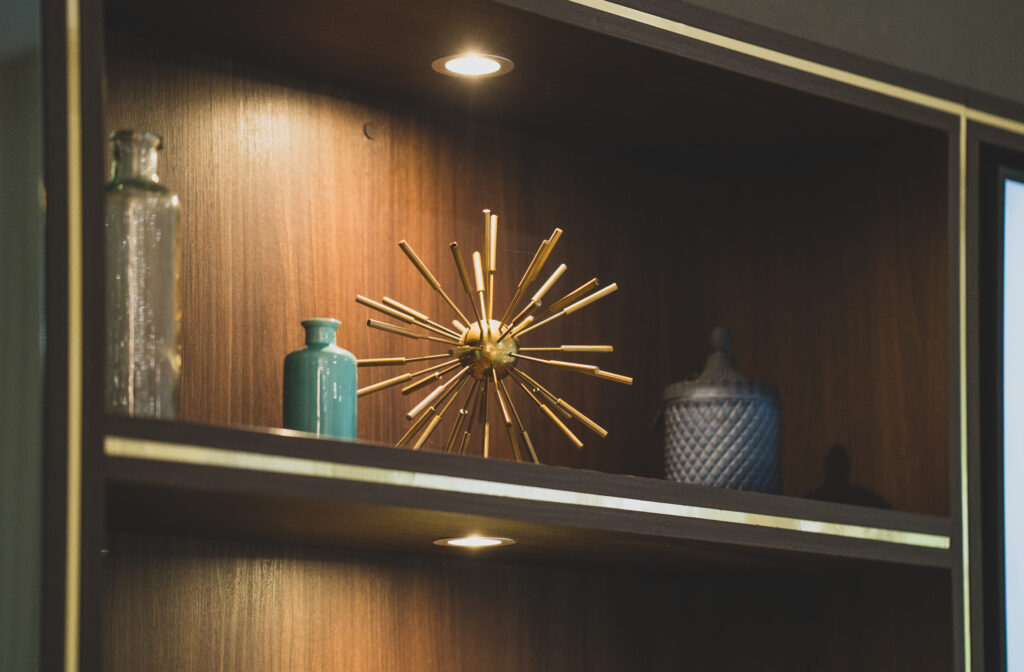
Think beyond the typical muted blue-green tones or white walls
Stark white walls tend to make spaces feel overly clinical and cold. It’s still possible to create a comfortable and calming space with colour – you just need to go for more subdued tones or neutral tones with some warmth.
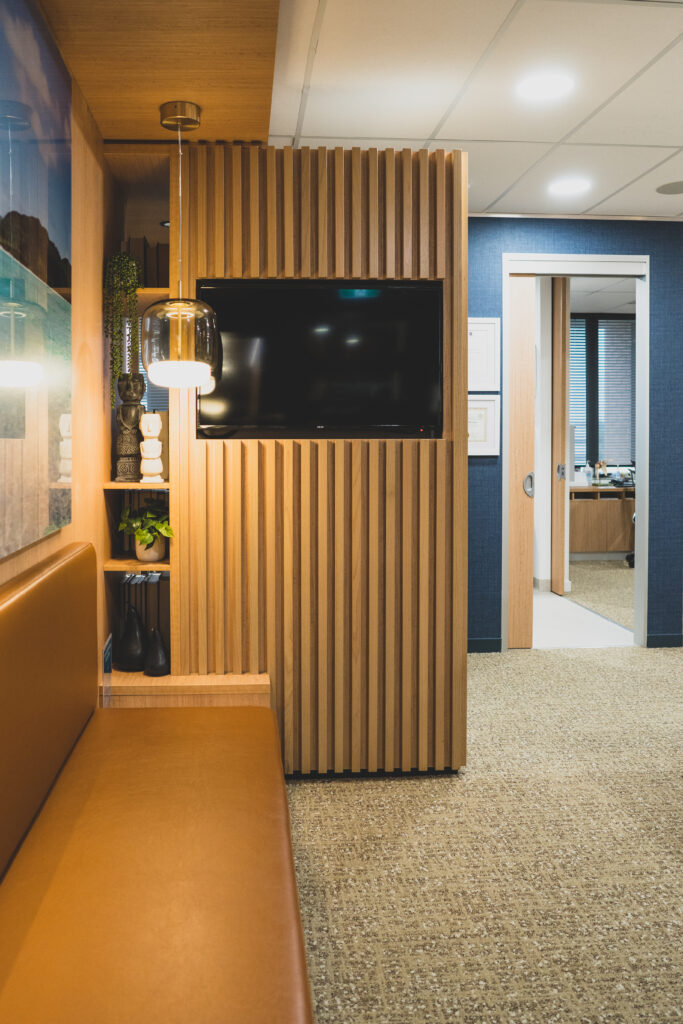
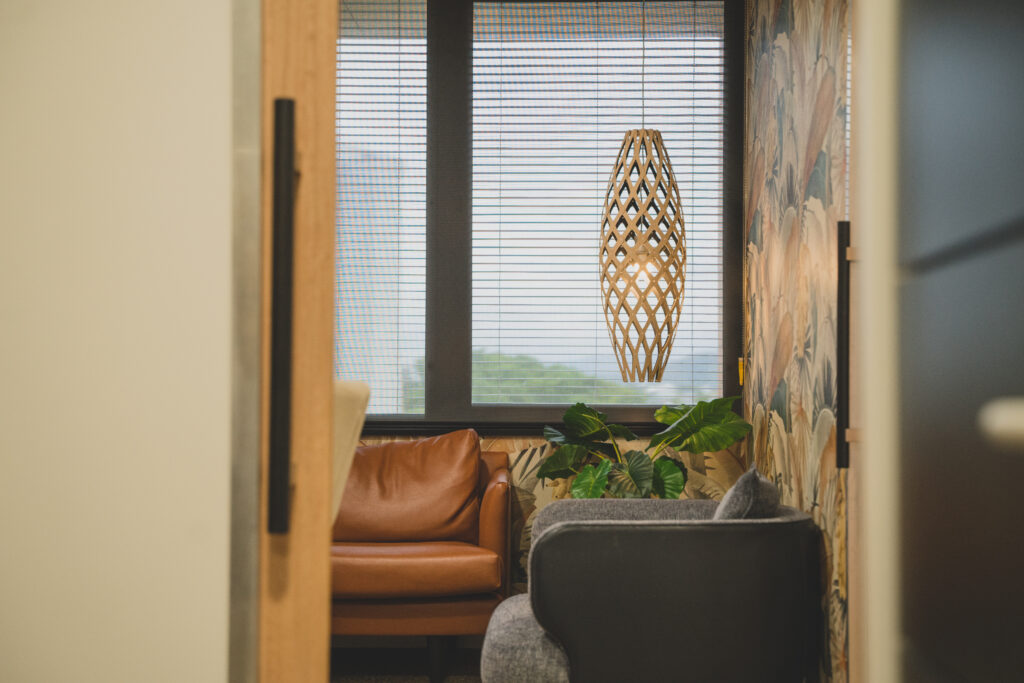
Include high-quality amenities
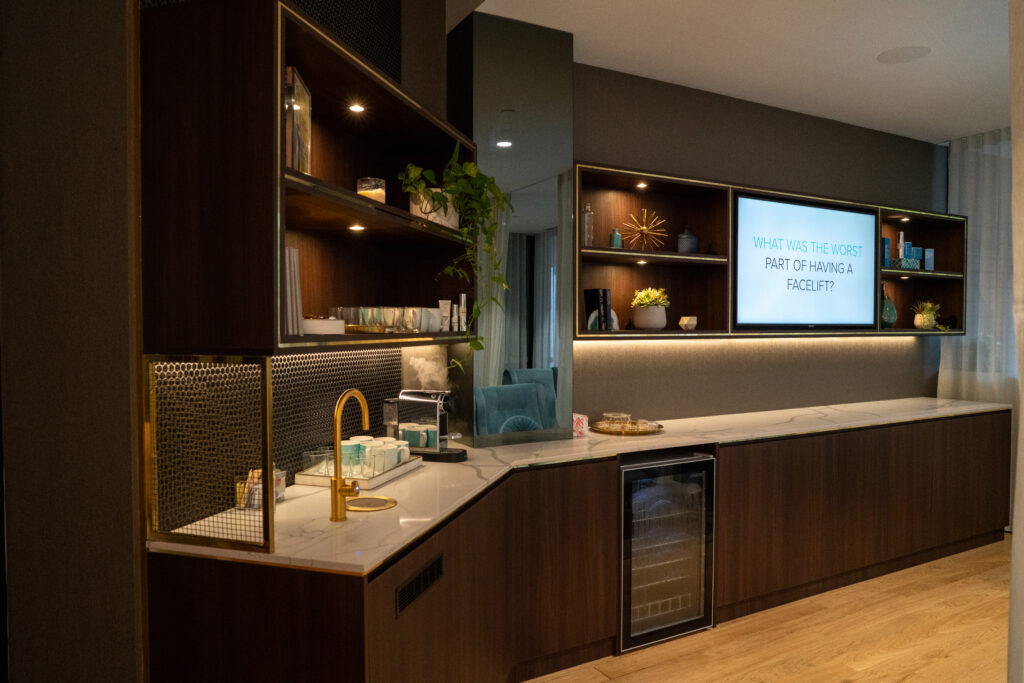
We know long wait times are correlated with poor patient experiences, so equip your patients with things like reading materials, free Wi-Fi, water, coffee, tea and biscuits for those days you just can’t seem to get ahead.
Make finding and navigating your practice easy
Feeling lost can induce anxiety in what can already be an anxiety-inducing experience. Ensure there’s clearly visible practice branding outside of your practice walls, such as street signage for clear way-finding.
You also need to have signage for wheelchair accessible entry-points, directions to the waiting room or reception, bathrooms and fire exits. It’s also a great idea to have clear signage just outside the consultation rooms so patients can find their way back to reception easily.
Ensure your fitout is compliant
It’s important to understand the legal and regulatory requirements for your medical practice – for example, rooms used for minor surgical procedures need to be accredited to ensure flooring, surfaces and walls are fit-for-purpose.
The Australasian Health Infrastructure Alliance (AHIA) offers comprehensive guidelines on the planning, design and setup of healthcare facilities.
You can also pay a specialised consultant to fitout your space to regulatory standards, maximise the use of space, and ensure comfort for you, your staff, and your patients. Try searching for ‘medical practice fitout‘.
Another key factor in the patient experience is communicating clearly, kindly, and often. If you’re running late, it’s nice to let your patients know – whether it’s a text message from the practice on the day of the appointment, on arrival at reception or while sitting in the waiting room.
Read our latest article on how to reduce no-shows.
Read more of our new to private practice series below:
